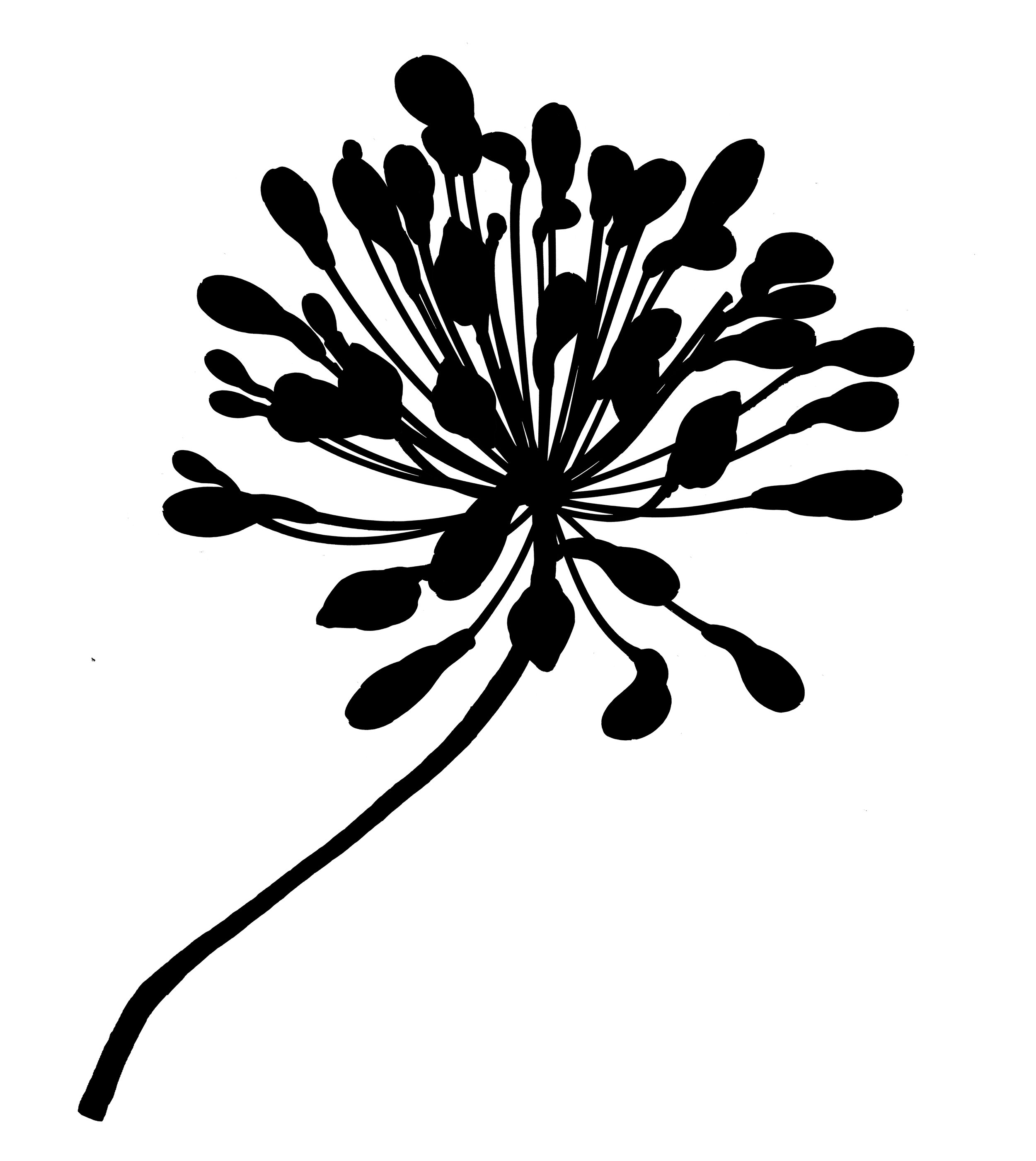THE FLOWER BOWL
Project: the flower bowl
Client: Guy Topping Barton Grange Group
Specialist Manufacturer: Mark Durey at The Cutting Room
Specialist Suppliers and Consultants: Rockpanel
Architects: Worthington Ashworth Jackson Walker (WAJW).
Main Contractor: Truman Design and Build
Rockpanel Artwork Installation: Aztec
“Rockpanel put me in touch with Barton Grange following our work with architects HLM on their ‘Heart of the Campus’ project for Sheffield Hallam University. I was then commissioned by Guy Topping to design artwork to be integrated into the exterior cladding, which wraps the façade of the Flower Bowl. The client was keen to reference its long association with plants, trees and especially flowers. The artwork is therefore a celebration of flowers inspired not so much by botanical accuracy, rather their abstract super graphic nature at large scale, exploding like fireworks in celebration across the elevations of the building.” Project Artist Christopher Tipping
-
The Flower Bowl is an innovative multi-use leisure destination, which sits alongside Barton Grange Garden Centre and Barton Grange Marina in Lancashire, Northern England, UK.
The Topping family run the Barton Grange Group which owns and operate the Garden Centre, Marina and Flower Bowl and whose history spans back more than seventy years. The company runs several award-winning garden centres, a 4-star hotel and a widely respected and successful landscape contracting firm.
Guy Topping is responsible for the Flower Bowl project and manages the business, “We are very excited about the Flower Bowl. This major new £8m development is a unique, high quality, entertainment and leisure concept aimed primarily at the more mature market, and comprises a four-sheet curling rink, luxury ten pin bowling, premium multi-screen cinema, crazy golf courses, state-of-the-art golf simulator, retail spaces and a choice of places to eat.”
The architects for the project were Worthington Ashworth Jackson Walker (WAJW). They faced several challenges in accommodating the large number of disparate facilities with potentially conflicting requirements in close proximity. WAJW Architect Alistair Williams, “The single greatest challenge was to master the complex geometry of the vast, undulating roof and to detail this in such a way that it could be accurately replicated on site.” The 4200m2 single storey structure now features that gently undulating grass roof that, it is hoped, will eventually have sheep grazing on it.
Main contractor Truman Design and Build were appointed initially to work with the client and architect to help develop the outline concept of the external elements of the Flower Bowl into a value engineered solution. This involved the steel frame, structural roof deck, steel framing system (SFS) infill, roof covering, windows, doors and the Rockpanel cladding.
Once Rockpanel exterior cladding had been specified for the project, the area manager introduced artist Christopher Tipping to Guy Topping. Rockpanel had previously worked with the artist whose practice works within the public realm, bringing a multi-disciplinary application of creative, natural, and human visual elements to the built environment.
The SFS was designed to suit the panel sizes provided by Rockpanel to avoid the need for secondary battening and deliver the most economical solution. The design also considered U-values and fire protection to meet statutory requirements.
Truman Design Manager Nick Riley commented, “Once it was decided to router the panels, we worked with specialist cladding contractor Aztec and Rockpanel to maximise accuracy and setting out as ‘site cut’ panels were no longer an option. The support we received from Rockpanel was invaluable, as the design developed throughout the project. The completed project is testament to the effort put in by all parties involved and we are delighted to have been involved.”
WAJW Architect Alistair Williams, “A mixed palette of timber-effect Rockpanel cladding boards of varying widths and different colours was to be wrapped around the perimeter of the building. But, as elsewhere, the design evolved. Guy worked closely with artist Christopher Tipping to develop the final abstract floral design and subtle colour scheme that now enhance the building and reflect the proud horticultural heritage of the Topping Family and the Barton Grange Group.”
Tipping states, “Rockpanel put me in touch with Barton Grange following our work with architects HLM on their ‘Heart of the Campus’ project for Sheffield Hallam University. I was then commissioned by Guy Topping to design artwork to be integrated into the exterior cladding, which wraps the façade of the Flower Bowl. The client was keen to reference its long association with plants, trees and especially flowers. The artwork is therefore a celebration of flowers inspired not so much by botanical accuracy, rather their abstract super graphic nature at large scale, exploding like fireworks in celebration across the elevations of the building.”
The façades are specified in Rockpanel Colours in RAL 7022, routed to reveal Tipping’s design, which was created in direct collaboration with Mark Durey at The Cutting Room, Huntingdon using Alphacam CAD CAM software. “The translation of my artwork to the end product is anything but straightforward. Mark’s intimate knowledge of the technology, combined with his experience in creative problem solving, brings an entirely bespoke method to creating the final installation. The outcome is exceptionally accurate.” ‘Ann Bone, Area Sales Manager, Rockpanel








